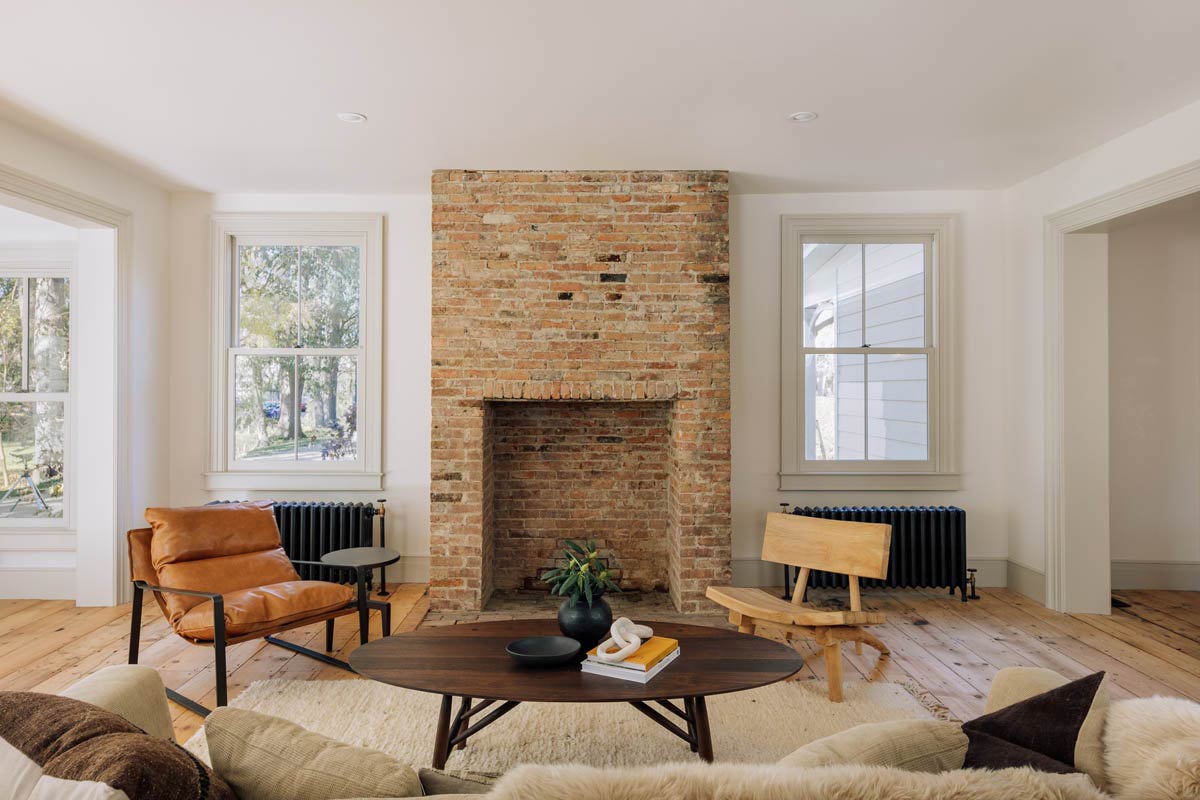The 200 year old center hall Colonial in the Village of Rhinebeck had been turned into a five unit apartment building decades before, with three units in the historic part of the home and another two in a 1970s addition. The vinyl clad building was clunky and oversized. The first move was to rip down the addition to shrink the overall size of the house and to reopen land-locked rooms in the back of the old house.
The renovation started with a basic question: what type of windows should be used? In age and design, the house was very clearly a country-Federal. However, in the mid-19th Century, a Victorian front porch was added and became the house’s most dominant feature. The original house would have had a Colonial look and six-over-six windows. But after much consideration (and a good amount of consultation with the Village Planning Board), the decision was made to make the windows speak to the Victorian porch instead of the house itself, and two-over-twos were chosen.
On the interior, the center hall floor plan was maintained in the most historic front part of the house. The eight tiny rooms in the back were completely reconfigured to make a massive open-plan kitchen/great room with heavily-engineered double 14-foot arches and a gracious primary bedroom suite with a dramatic cathedral ceiling exposing an elaborate truss system made of timbers reclaimed from the renovation.
Behind a plaster wall in the kitchen, the massive original 18th Century hearth was found and left exposed to create focal point of the house. Going with the London townhome vibe, an English-style kitchen was installed around the oversized Victorian bay window to look more like built-in furniture rather than modern-era cabinetry. A thoroughly modern cook-top system with individually-set burners somehow oddly evokes historic kitchen metalwork and a built-in trimmed hood feels more like an architectural element than an appliance.
The interior color scheme was also carefully chosen to create a bright but softly historic feel in the main living spaces and a dark, brooding feel in the hallways and other more functional spaces. The overall effect was a sense of moodiness that did not compromise the house’s ultimate livability.






















